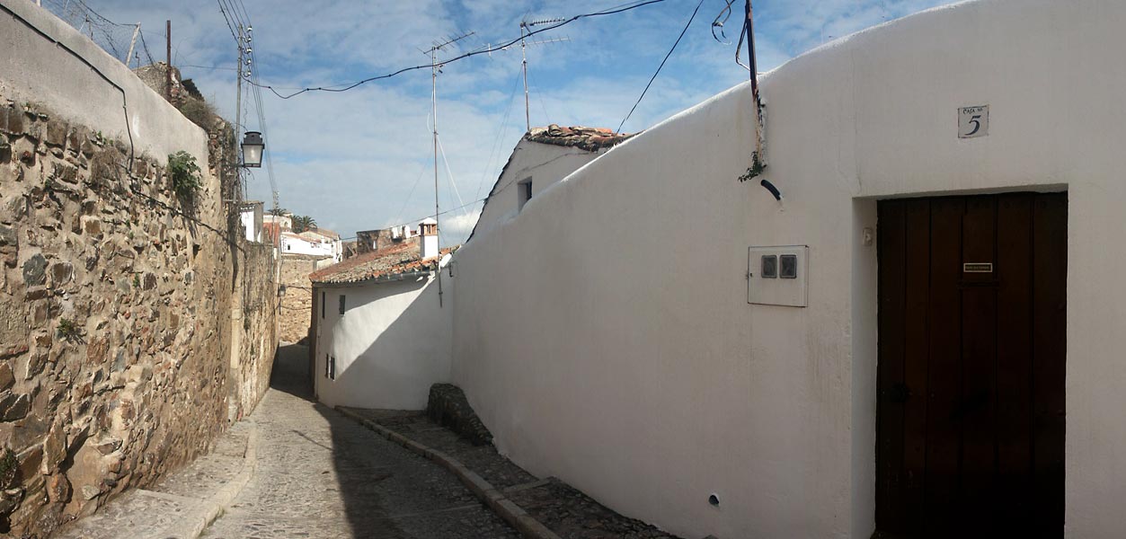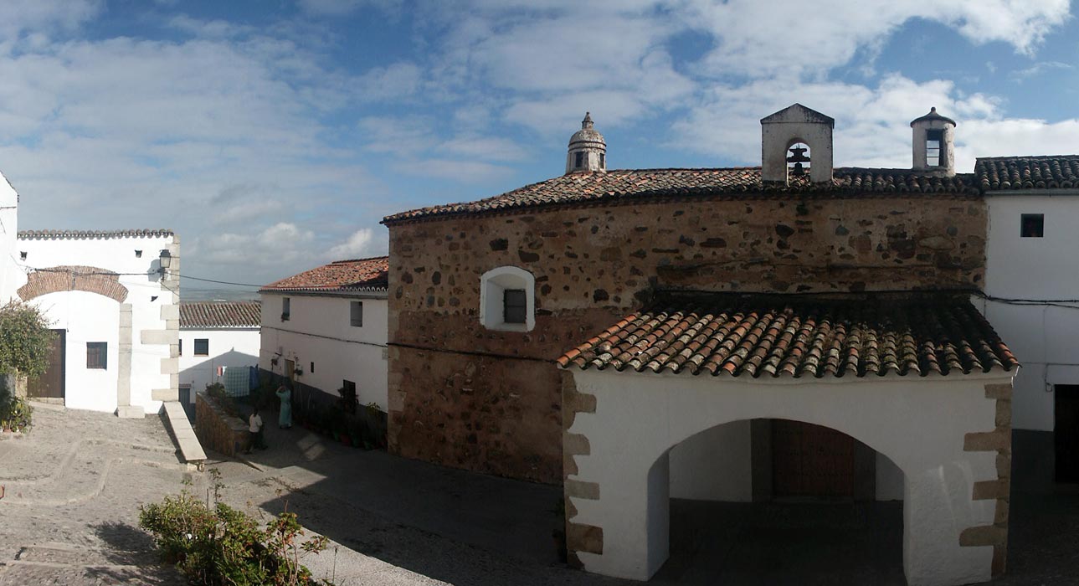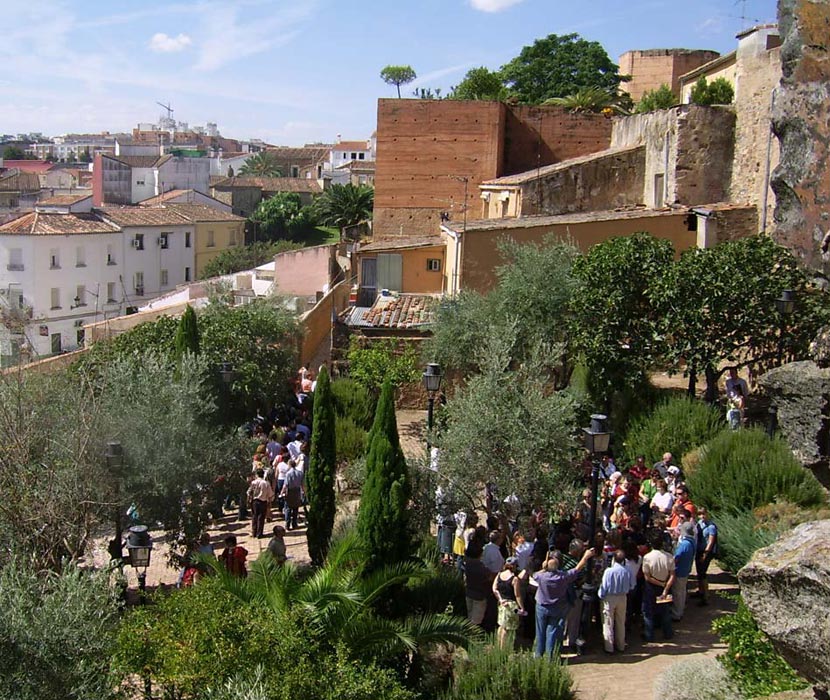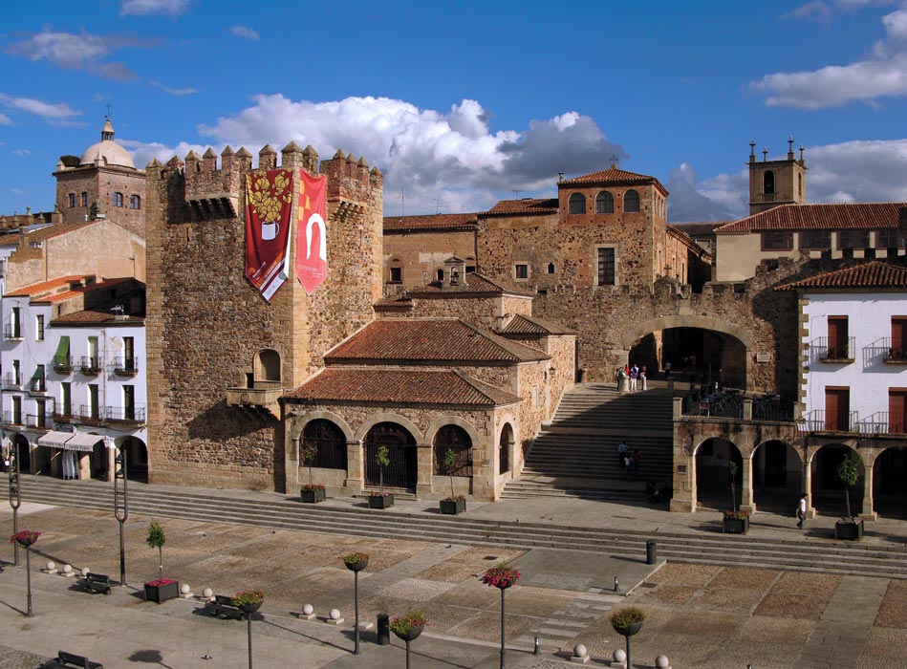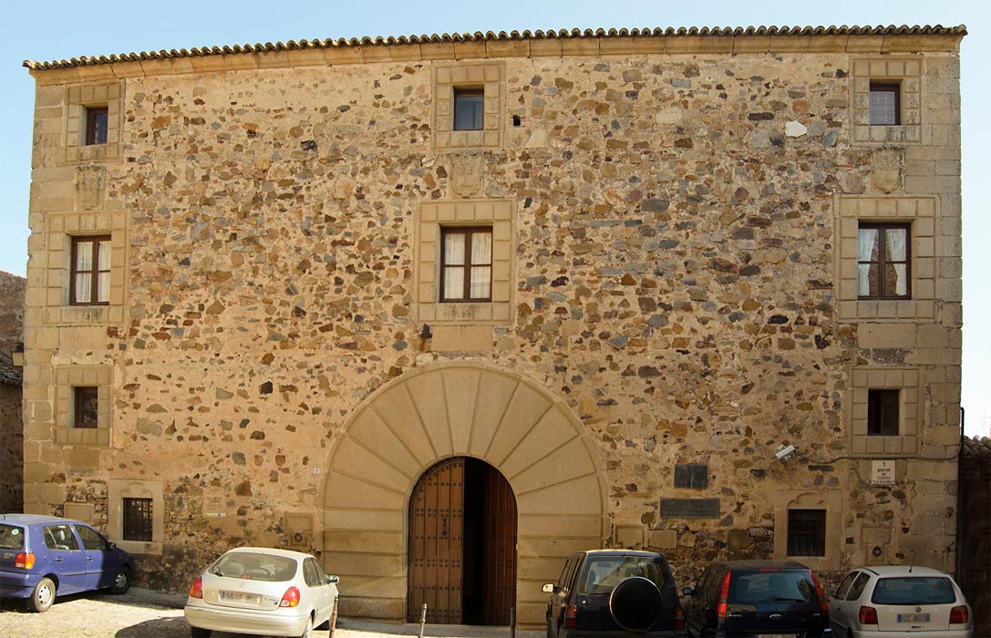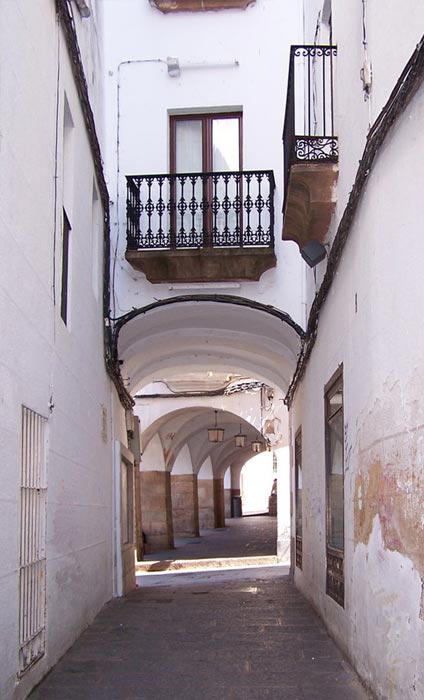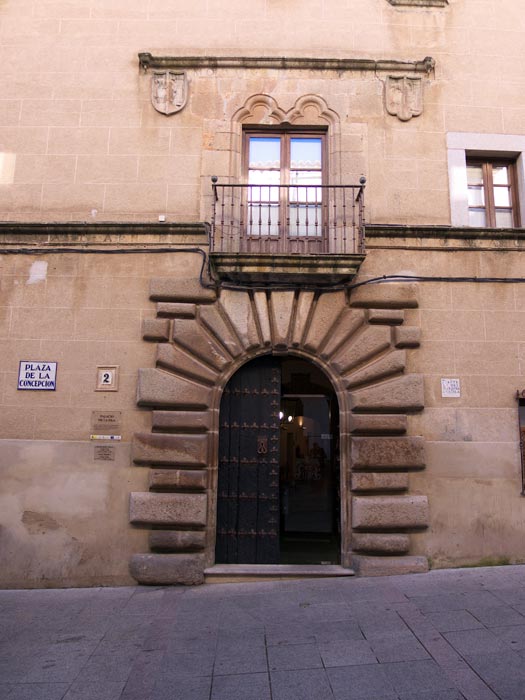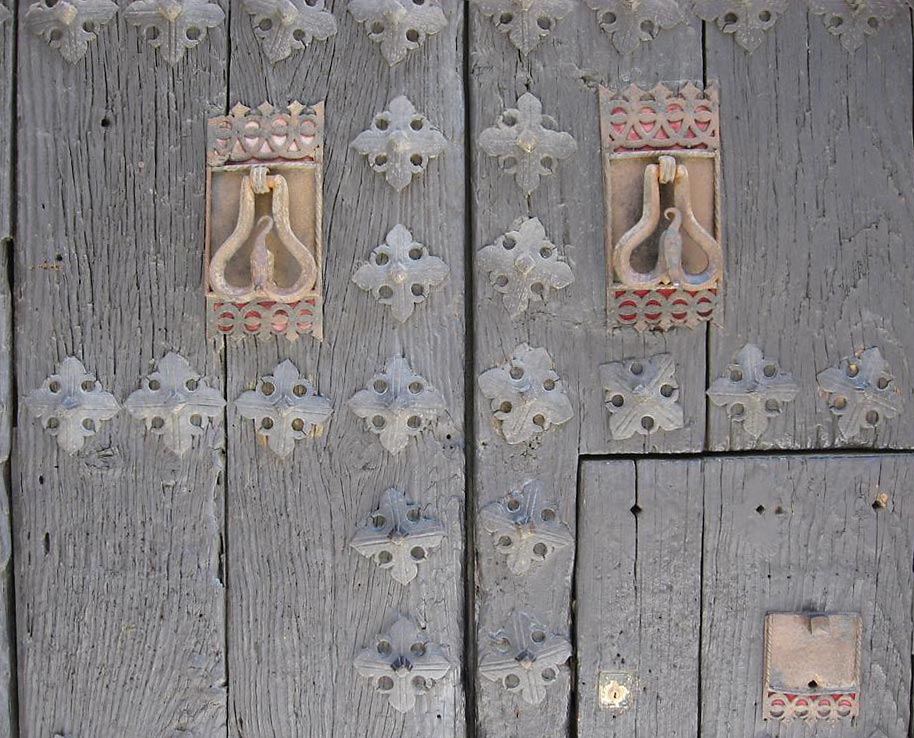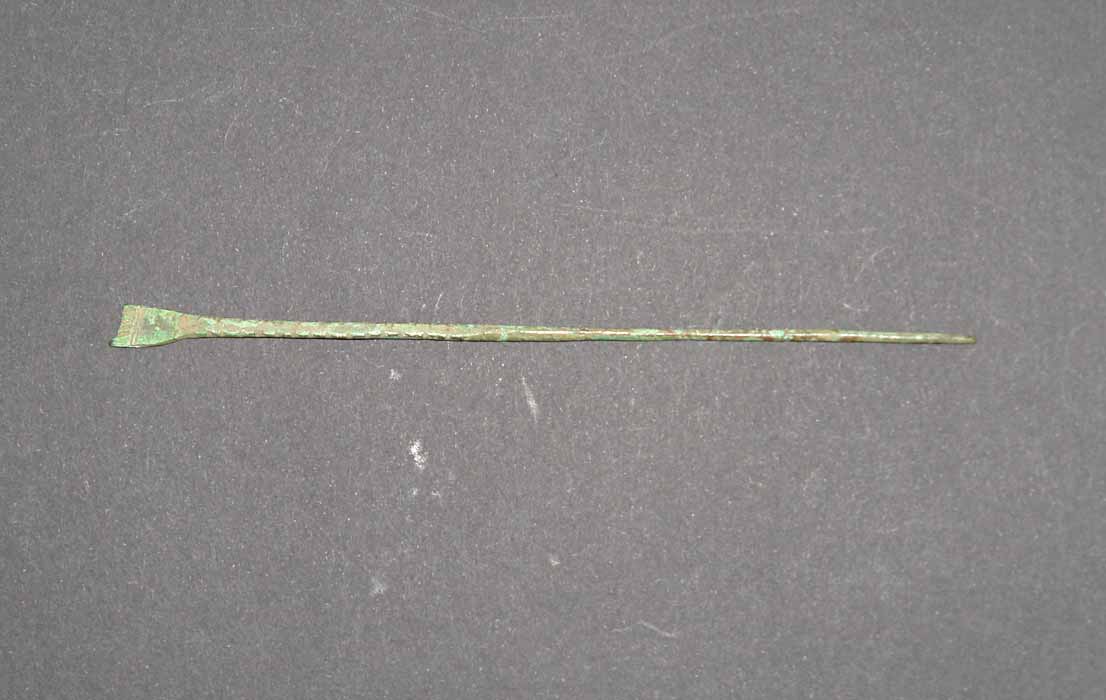
Number 4 Cuesta del Marqués houses the Yusuf al Burch Museum, the translation into Arab of the name of its founder, José de la Torre, who excavated here the rainwater tank and baths on which the house was based, decorated with an abundant collections of artistic objects evoking the Arab past of the city and where you can also visit, in addition to the rainwater tank and the baths, the winery, harem, kitchen, sleeping quarters, the garden and different rooms.
The baths, the remains of a private installation, have been said to have a connection with the mikveh the Jewish ritual , perhaps shared with the Moslems, which are located in a 12th century construction. This is a natural source of water from a spring, rainwater or a well whose left wall bears a piping through which the water from the house well continuously circulated. The well water was kept warm by boilers located under the house's courtyard.
Notwithstanding, as has already been stated, it has not yet been possible to clarify whether it is an Islamic or Jewish construction, in other words, whether it actually is a Mikveh.

