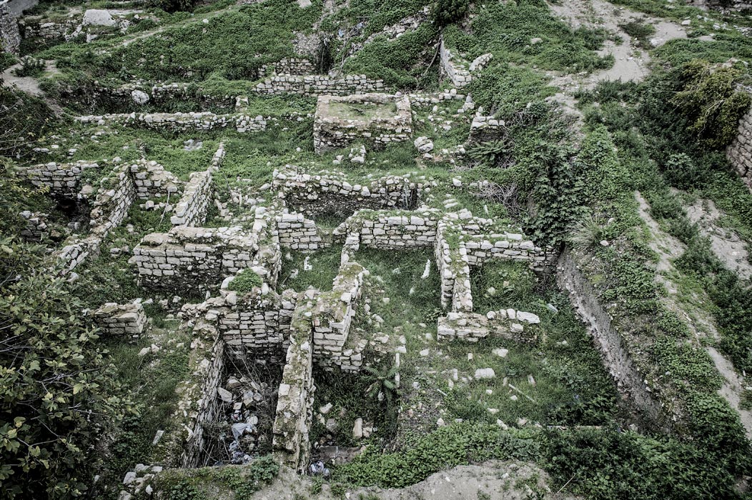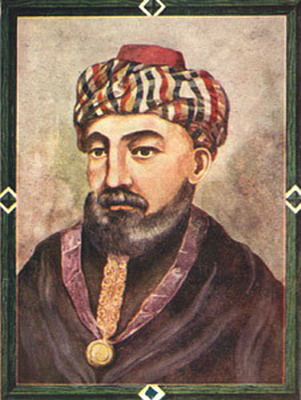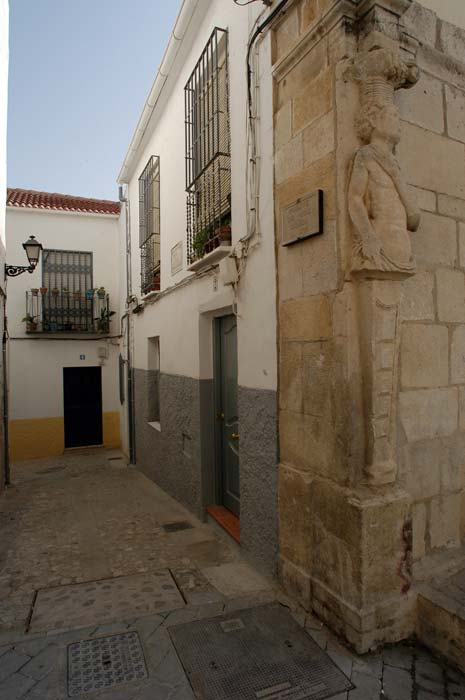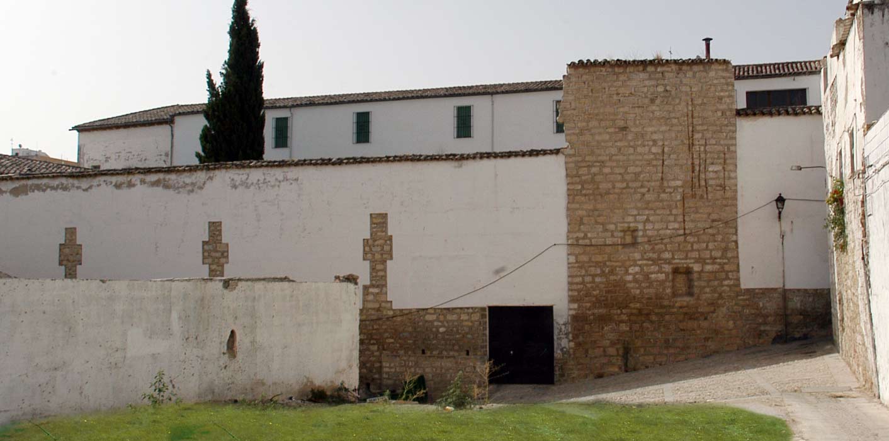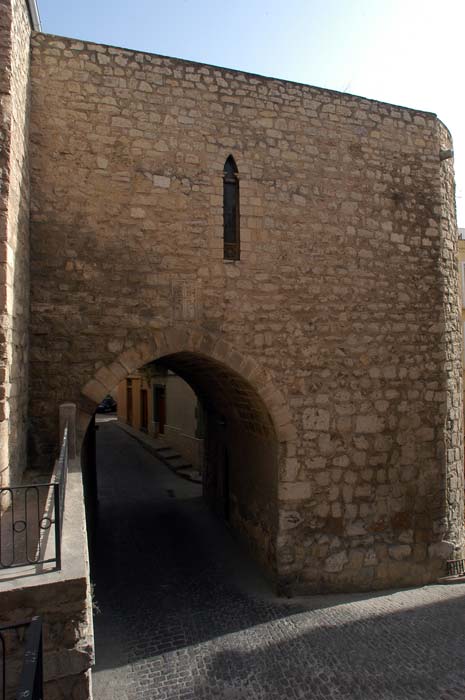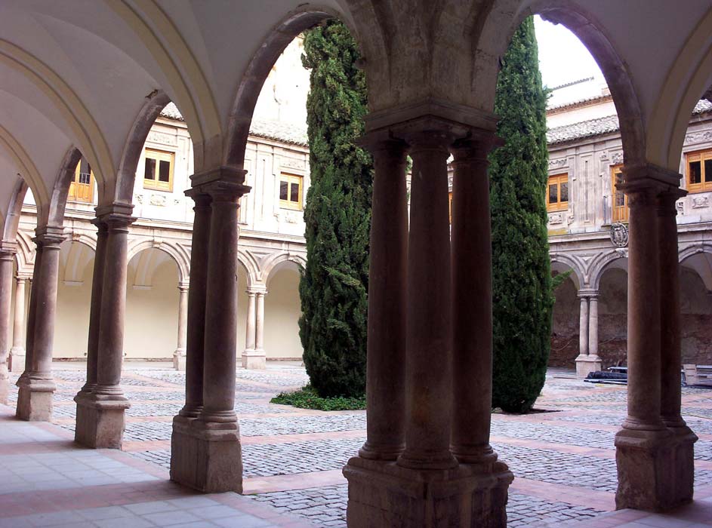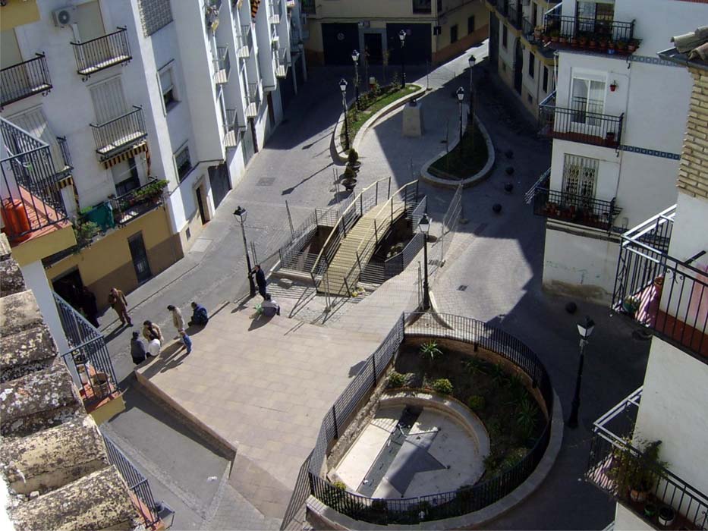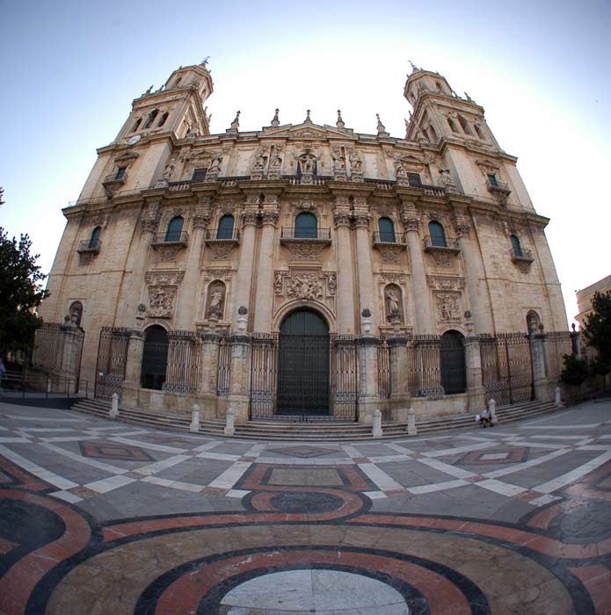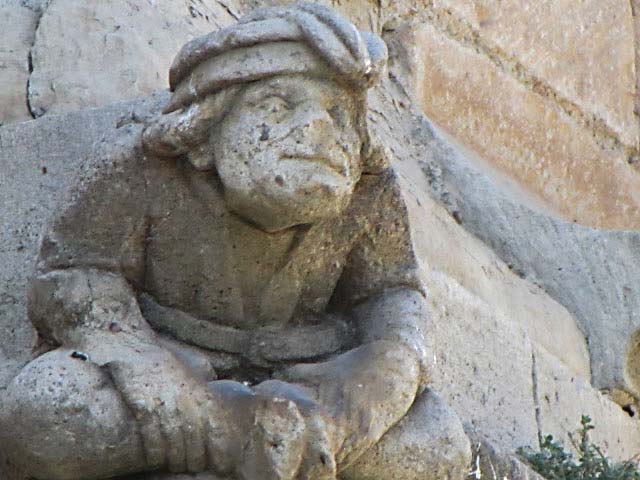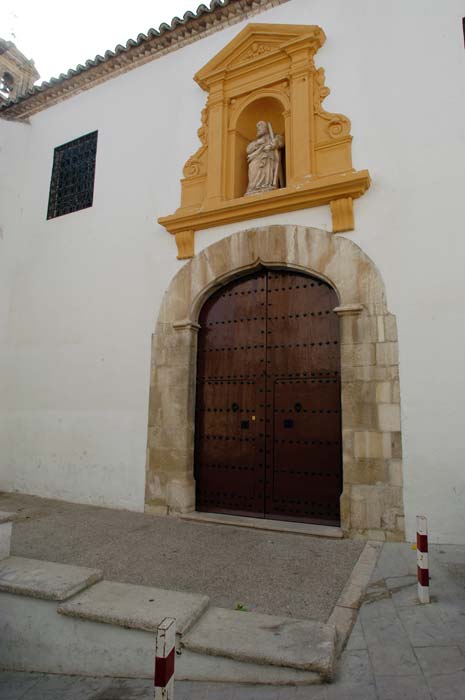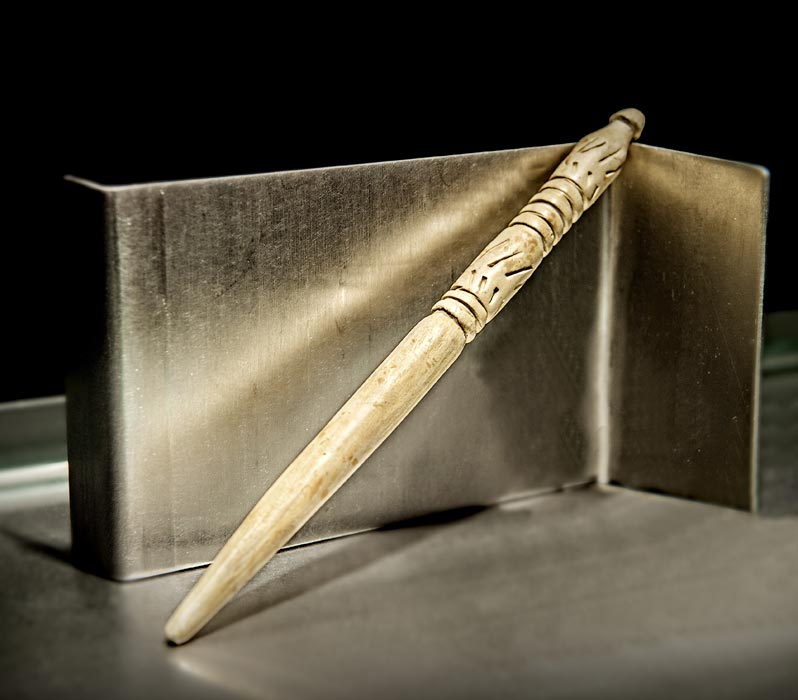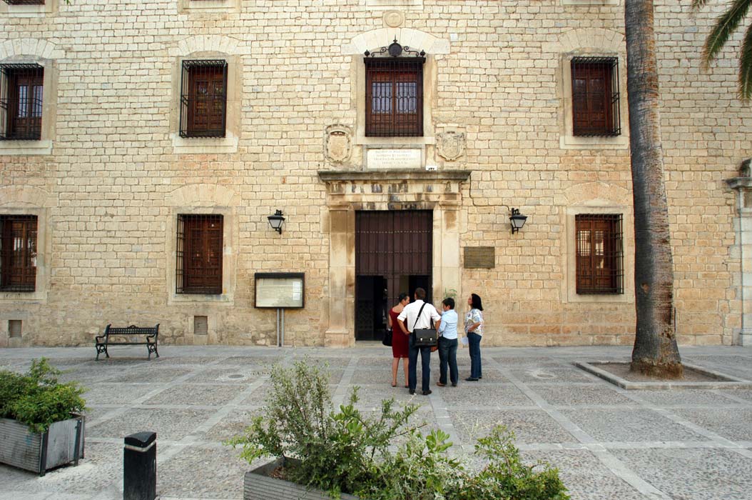
Also known as plaza del Pato (Duck square) because of the swan adorning the fountain situated here, here is the splendid Villardompardo palace whose inners conserve one of the greatest treasures of Jaén: its wonderful Arab baths from the 11th century.
The palace, which belonged to Fernando Torres de Portugal, the viceroy of Peru, and count of Villardompardo, is a huge Renaissance building which symbolises Jaén´s position as regards the conquest of America and, at present, it is a spacious cultural complex includes not only the baths and outbuildings of the palace itself but also the Museum of Popular Arts and Customs and the Naïf International Art Museum.
The recovery of the Arab baths, which won the award Europa Nostra for restoration in 1984, allowed the discovery of the outbuildings of the old baths of Alí which, along with the aforementioned Naranjo and Ibn Ishaq, formed part of a group of four mentioned in the chronicles of Al-Himyari, all dependent on the flow from the Magdalena fountain. The Alí baths, bearing the name of the Moslem King who had them built in the 11th century, served this purpose until 1246 when Fernando III the Saint conquered the city for the Christians. From this point on, its rooms were used to tan and dyehides until the late 16th century when the viceroy don Fernando had them filled with earth and debris to erect his palace on them.
The baths were rediscovered partly by Enrique Romero de Torres who in 1913 was committed to drawing up the monumental catalogue of Jaén.
Whilst visiting the baths you can pass through its various constituent spaces: the hallway, formed by a large 14 metre wide room covered by a vault with 18 lucernas in star shape, the square-shaped warm room and the hot room which is almost 16 metres long situated alongside the boilers and also covered by stars, allowing the sunlight to form an environment rife with magic inside the baths which were used both by Moslems as well as by Jews and Christians, by men and by women in alternate timetables. All going to make up a display of wisdom and good living.

